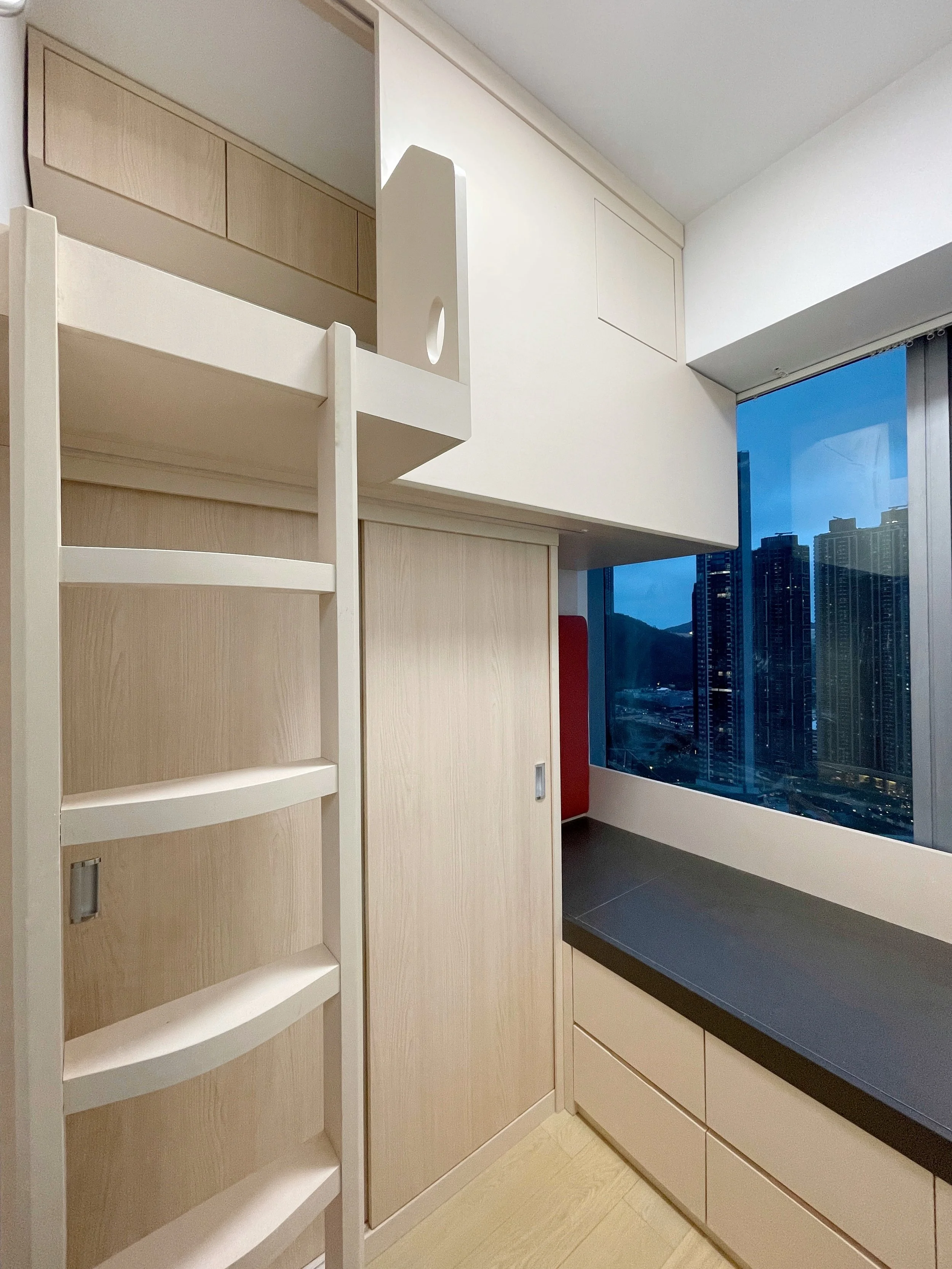MALIBU
Date: 2022, Category: Residential
Japanese interior design is increasingly popular. The Japanese-style design features a strong sense of nature and natural colours, with a dual emphasis on simplicity and ingenious storage. Based on these principles, TRIGHT’s designer has successfully transformed a room filled with Japanese atmosphere with multiple storage for the homeowner.
The homeowner hoped to renovate the study room into a Japanese-style bedroom for two. The designer combined the white ceiling and walls with light-coloured wood furniture to enhance the brightness of the room. Instead of using traditional bunk bed layout, the upper bed was designed along the wall with a ladder. A handrail was also built to ensure safety. The lower bed was built along the window with burgundy upholstered headboard. The LED lighting effect behind the headboard brought a unique visual focus.
Ingenious storage is another focus of Japanese interior design. The upper bed is equipped with a hanging cabinet for daily storage. Under the upper bed, there is a sliding wardrobe with a small hidden cabinet inside. For the lower bed, it comes with six large drawers, allowing the homeowner to store daily outfits conveniently. The whole bedroom design wisely utilizes every inch of the room, as well as effectively enhancing the interior aesthetics and greatly maximizing the storage capacity.
In order to complement the overall Japanese-style design, the designer replaced the original hinged door with the sliding door which does not require much space to function, maintaining the simplicity of the entire room.
#TRIGHT #interiordesign #homedecor #homedesign #modernhome #japanesestyle #bedroomrenovation #increasestoragespace #smartdesigns #MALIBU #Lohas Park








