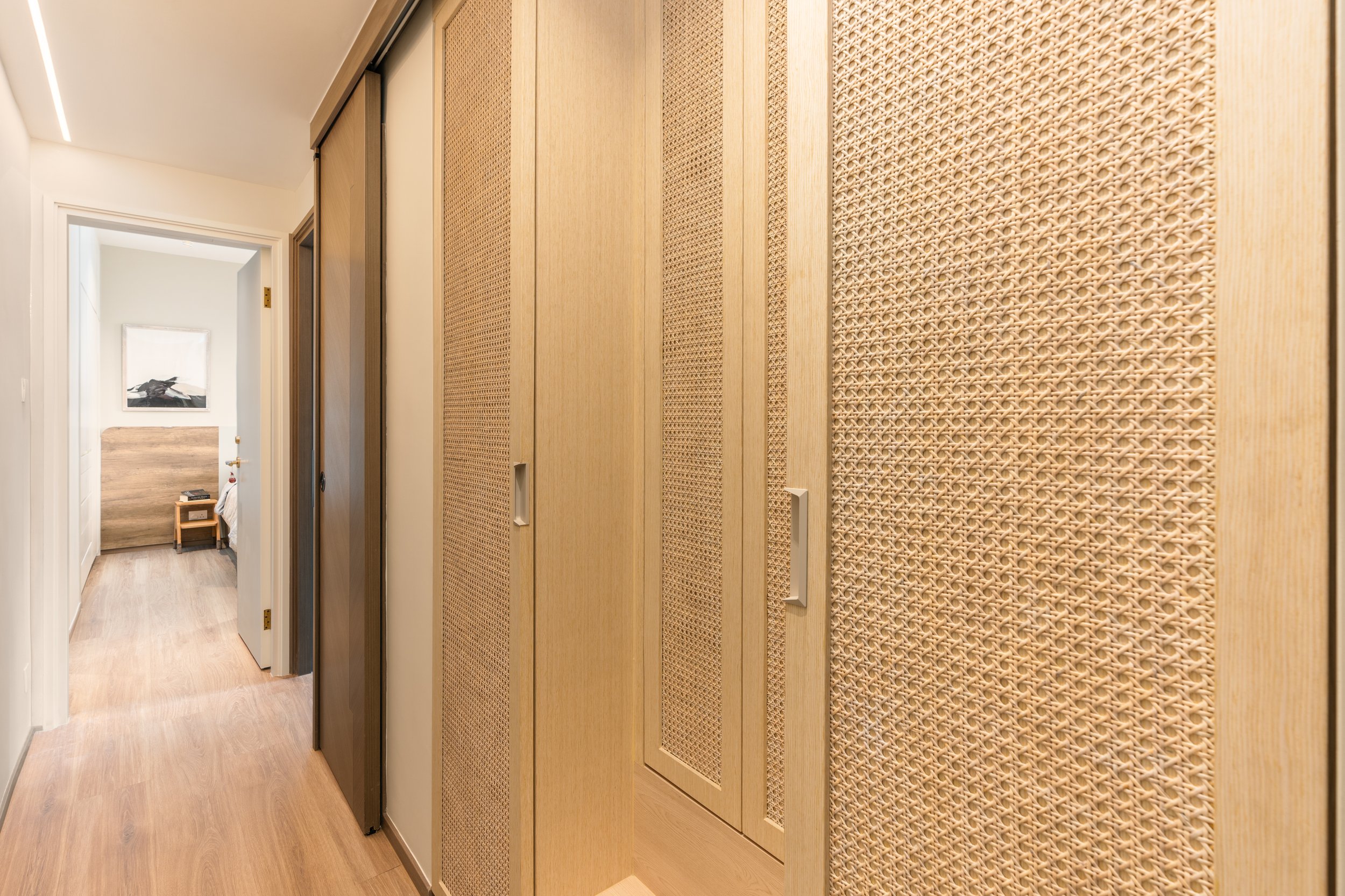The Belcher’s
Date: 2023, Area: 650 sq. ft. , Category: Residential
The wabi-sabi style originates from Japanese aesthetics, emphasizing simplicity, natural inspirations, and acceptance of imperfection in daily life. Using the most original materials and colors, the wabi-sabi style features natural, clean, and simple furnishings with reduced clutter, allowing the space to exude high-quality and simple beauty. This apartment is located in the Belcher's in Po Fu Lam, Western District which smartly combines the elements of elegance and semi wabi-sabi design, showcasing the semi wabi-sabi lifestyle.
There are only a few pieces of furniture for daily use in the living room and dining room, which creates a very neat and simple layout and hardly look messy even if the furniture is placed casually. The space is embellished with a variety of natural decorations and furniture including a bamboo cabinet, rattan sliding doors, linen baskets, wood furniture, and oak grille wall panel, to name a few. These decors give a sense of freshness as well as creating an atmosphere of serenity. The homeowner has chosen handmade artworks for decoration to reflect the wabi-sabi spirit of embracing imperfection, adding a unique touch to the home.
Warm tones and soft lighting are important elements for creating warm and cozy atmosphere. This apartment is dominated by earth tones and achromatic color scheme (i.e., black, white and grey) aiming to bring nature indoor. Matte and warm yellow lights are the main lighting in the apartment, and LED strip lights are used in the kitchen to create a tranquil atmosphere with elegance.
Without a blend of color, texture and materials, an interior can look dull. Mixing the contrasting colors with decors can add layers to the house. For example, in the living room, the light matte grey TV wall is decorated with oak grille wall panel. The contrast of light and dark colors goes well with the concave-convex oak grille wall panel, providing different layers to the living room.
Similarly, in the master bedroom, the light matte grey wall matches cohesively with the grey and burgundy oak bed backboard. This unexpected combination of three colors creates different levels of visual interest for the room.
To make good use of and beautify the diamond-shaped living room, the designer specially designed a triangular TV wall with storage room with rattan sliding doors to save space and align with the wabi-sabi style. Additionally, a platform floor was also installed in the storage room so as to provide more storage space for the homeowner.
Part of the kitchen storage are open storage with slightly imperfect accessories to show authentic imperfection, such as the ceramic pot with an uneven surface. The shelves and kitchen cabinets are made of retro oak featuring an understated elegance. Together with the textured high-quality black wood floor, it injects an elegant retro vibe to the apartment to show the beauty of wabi-sabi.
Curves and rounded corners can be seen in different corners of the apartment, which are designed to soften the rigid lines of the space. Examples include the storage cabinet in the hallway, kitchen shelves, bathroom storage shelves, storage cabinets and bed backboard in the master room—all of these furniture and decors perfectly highlight the softness and elegance of the wabi-sabi space.
In order to echo the simplicity of wabi-sabi and get rid of unnecessary clutter, hidden storage spaces are particularly important. The window sill of the master room was transformed into a desk with multiple hidden drawers. With these hidden storage spaces, even the bulky object as large as an electronic piano can be stored in an orderly manner.
(Photo credit of "Before Renovation" images : Centaline Property http://www.centanet.com.hk/)
#TRIGHT #wabisabistyle #elegantelements #interiordesign #homedecor #homedesign #homerenovation #thebelchers
Floor Plan
Video Tour of The Belcher’s




































