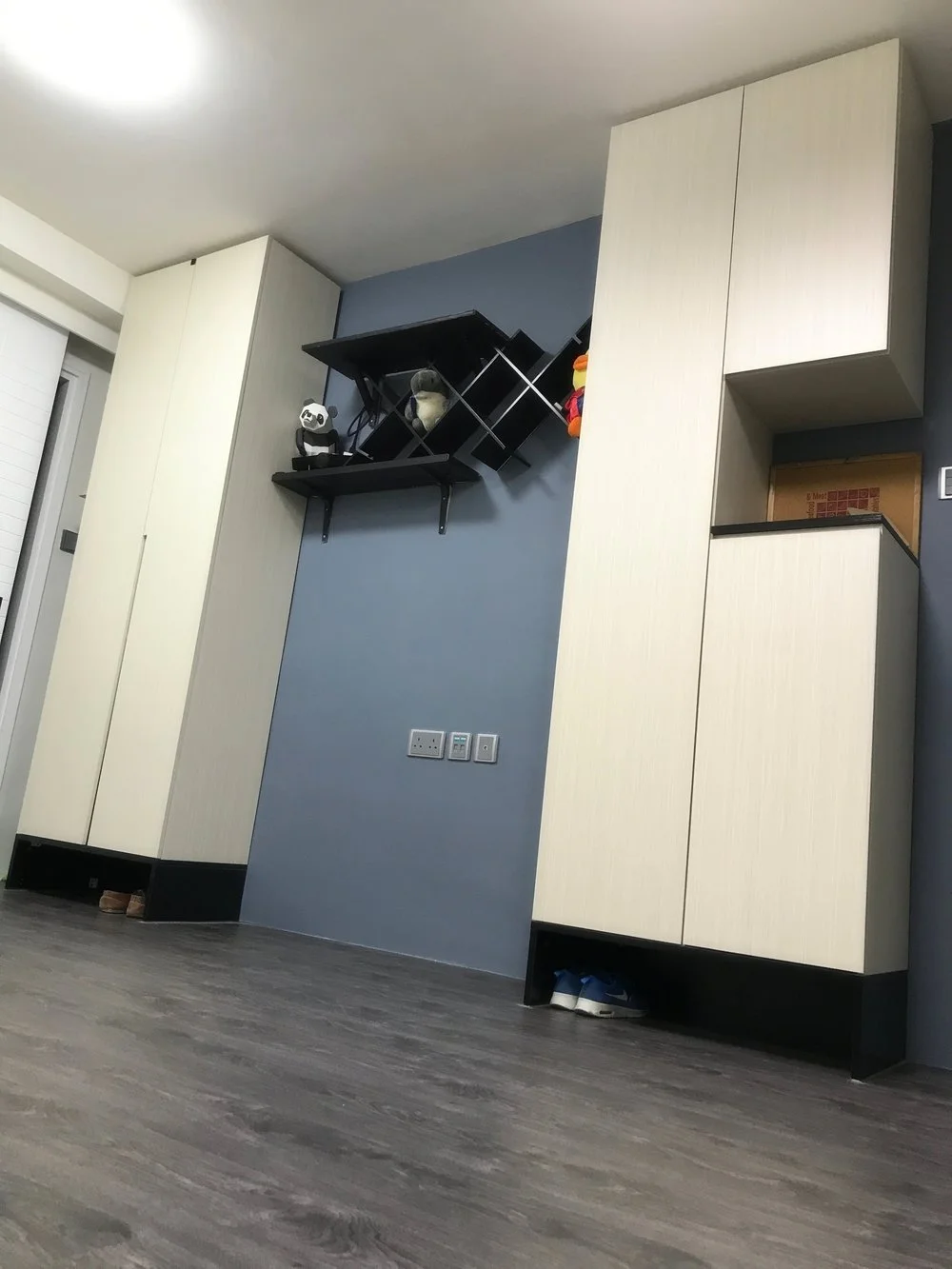Yee Wah Court
Date: 2017, Area: 320 sq.ft., Category: Residential
The apartment situated in Sham Shui Po is a classic small apartment in Hong Kong. Designer Tyrone Huang was tasked to create a space that is highly functional and also a seamless flow of connection between the various living zones. The apartment needs to accommodate a regular living quarter for a couple, occasional sleepover and house gatherings for up to ten people.
Before the renovation, the apartment had two rooms with entrances facing the living room. This force a walkway space for the rooms that would cluster the living space to both side of the living room.
In order to maximize the usable spaces which were originally hidden, the designer decided to tear down the entrance wall of one room and at the same time move the entrance of the other room to the side. The perimeter of the living room is compiled of multi-functional cabinets, with a movable study table that can be extended to a large gathering table when needed. In the bedroom, the designer elevated the bed to increase storage space and fitted in a clothes-hanging area.
#YeeWahCourt #Industrialstyle #smallresidential




