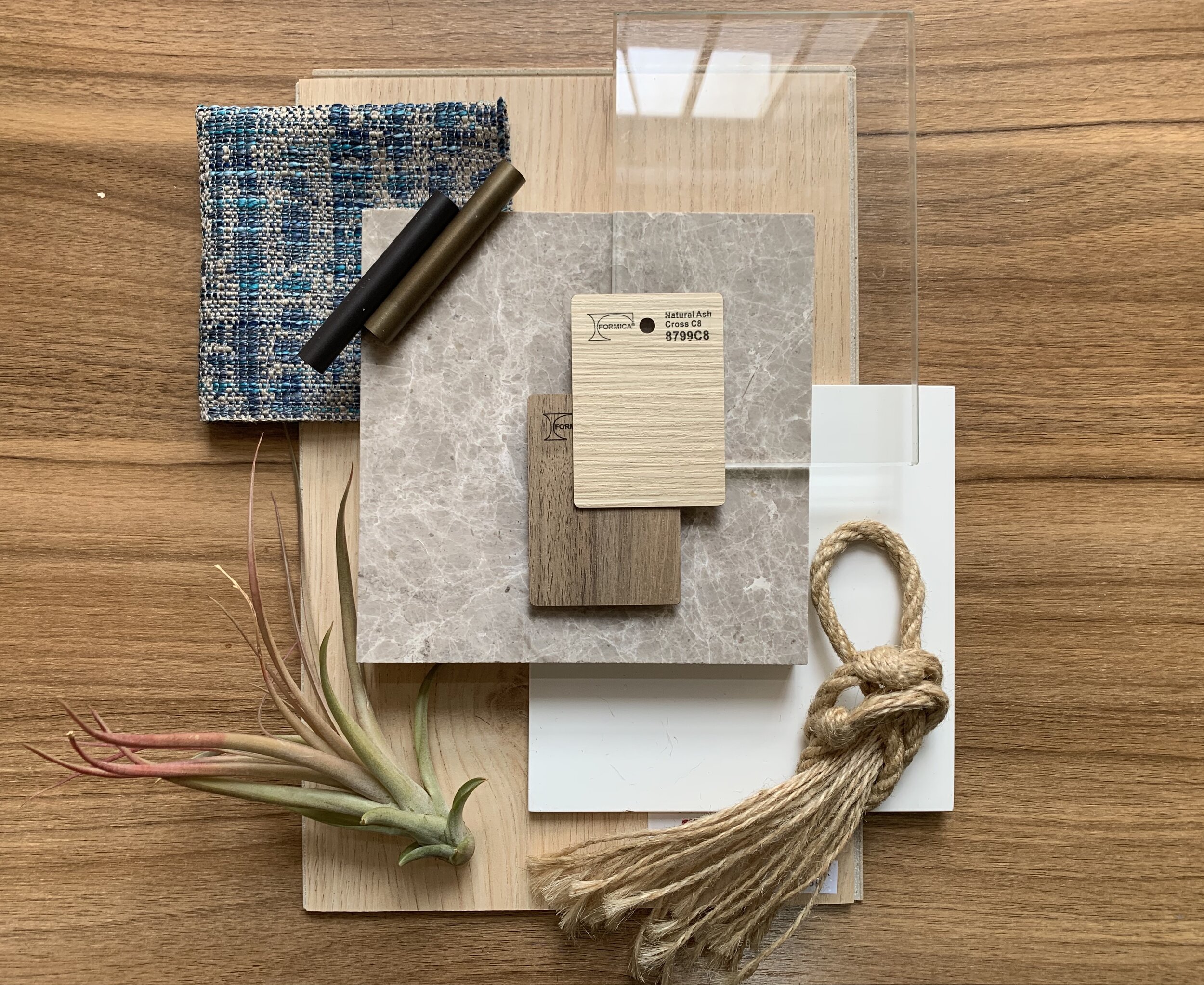St.Martin T3
Date: 2020, Area: 600 sq.ft., Category: Residential
At the first glance we wanted to create a warmth and tactility of a humble home that is perfect for a young family with a baby. Its warmth and natural materials include wood, hemp rope, and earth tone fabrics which reflect the idea of coziness and comfort.
The living room is combined with contemporary clean lines with arched cabinet doors to bring complexity and youth. The curved line is not just a visual feature, it runs throughout the residence as a safety attribute for the baby. Hidden from view is a hidden dining table at the middle arched door to give flexibility in space since it is in the middle of the walkway from the main entrance leading to the private sectors.
In the master bedroom we design a hanging wooden shelf with the wardrobe resting on top of it. The effect of this is to elevate the eye level, and release the feeling of too claustrophobic with the amount of furnitures; raise platform in a 110 sq.ft. bedroom. The space below the shelf is great storage space for things like handbags or even as the client suggested; their printer. To bring a sense of their own we incorporate a special hallmark for their TV feature wall with the client’s initials “DS“. The black horizontal line of the TV feature wall and the grayish headboard fabric helps to give the space a punch of contemporary touch.
#TRIGHT #interiordesign #interiordesignhk #renovation #StMartins #minimalism #multifunction #dinningtable











